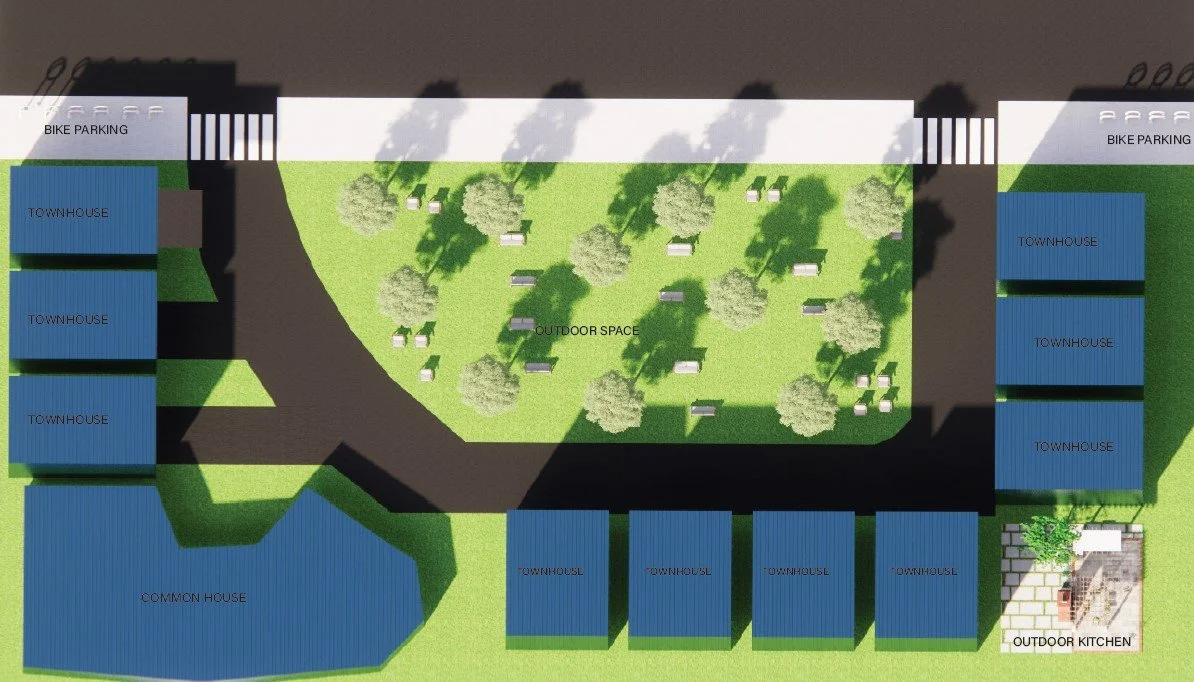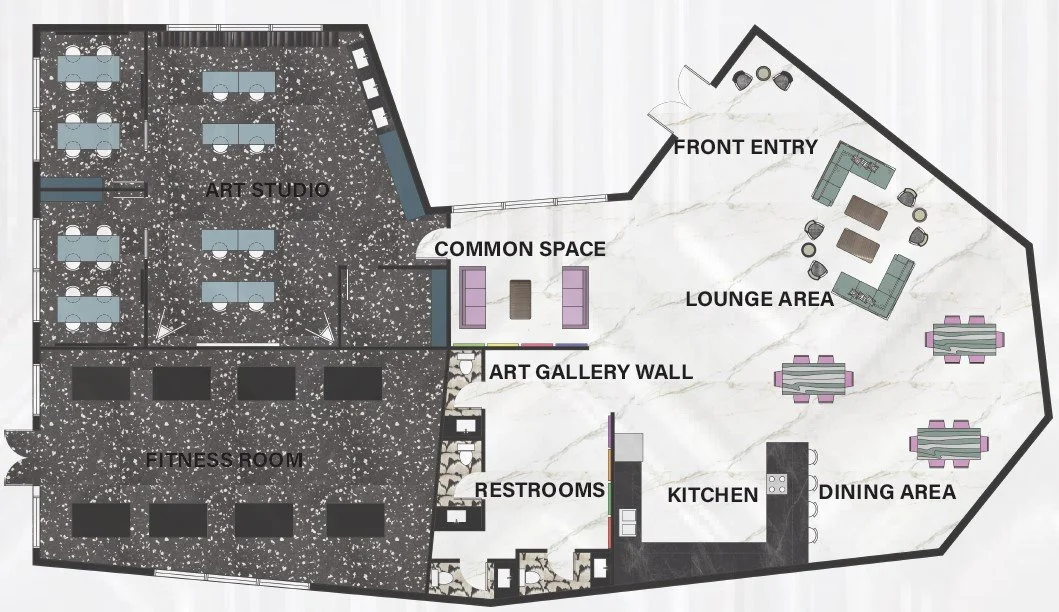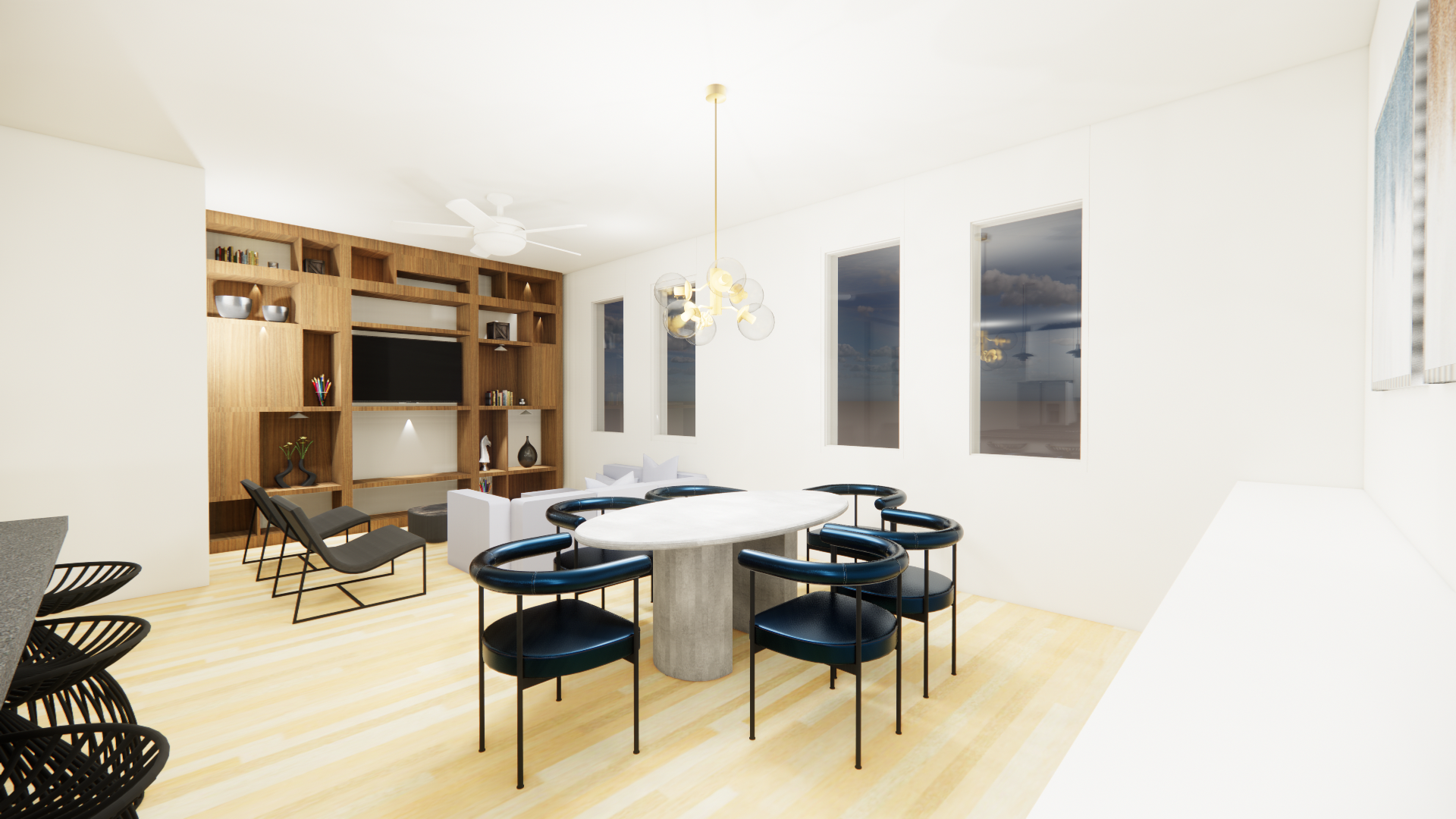Cultivate Co-Housing
Design Concept
I designed a co-housing community for artists that incorporated a collaborative community in the Houston Heights District. Inspiration was drawn from the 1920’s, when artists were putting in motion new ideas by debating new inspirations. By using the visual connection from the qualities of water into my design and adding blue hues, these complement and balance the design. The heart of a co-housing community is to bring people together to showcase their talents and inspire their art. This community will allow these artists to set their own ideas in motion.
Community Program
1.Community House: 4500 sqft
-Community Kitchen and Dining: 800 sqft
-Fitness Studio: 600 sqft
-Common Area: 1500 sqft
-Art Studio: 1200 sqft
-Gallery space on walls
2.Outdoor Space:
-Eating Area with Courtyard: 900 sqft
-Community Editable Garden: 400 sqft
-Bike Parking: 25 Spots
-Rain Water Harvesting Space: Underground
-Sculpture Garden
3.Townhouses: 2700 sqft
- 10 Houses







